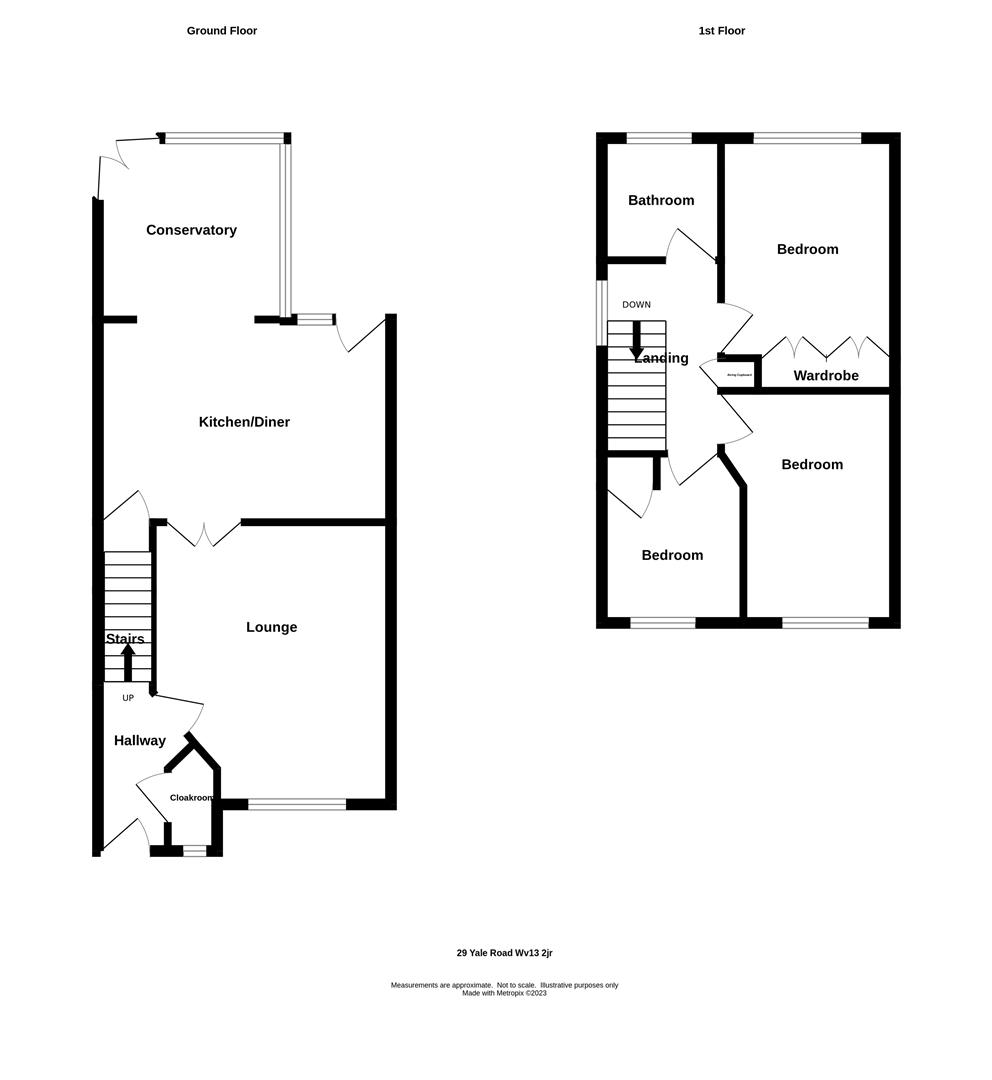£255,000
Yale Road, Willenhall, WV13
Environmental Impact Rating

Features
- Three Bedrooms
- Lounge
- Kitchen With Island
- Conservatory
- Bathroom
- Downstairs Wc
- Front & Rear Gardens
- Driveway & Garage
- New Combi Boiler
- Sought After Location

Yale Road
3 Bedroom End of Terrace House
Willenhall, WV13
Hall UPVC double glazed door, wood effect laminate flooring, radiator, doors off.WC UPVC frosted double glazed window to front, tiled flooring, radiator, WC, corner wash hand basin.
Lounge Dimensions: 4.4 x 3.7 (14'5" x 12'1") UPVC double glazed window to front, wood effect laminate flooring, radiators, single glazed doors to kitchen diner.
Kitchen Diner Dimensions: 0.91m.2.44m x 0.91m.0.61m (3.8 x 3.2) UPVC double glazed window and door to rear, tiled flooring, various wall units, splash back tiling, worksurface with cupboards under, inset sink, two integrated ovens, steam oven, microwave, fridge freezer, dishwasher, washer dryer. Island with storage and fitted five burner gas hob with extractor over, cupboard with new combi boiler, under stairs storage, arch to conservatory.
Conservatory Dimensions: 2.7 x 2.4 (8'10" x 7'10") Tiled flooring, UPVC double glazed doors to rear garden.
Stairs / Landing UPVC double glazed window to side, carpet, cupboard, doors off.
Bedroom One Dimensions: 3.4 x 2.7 (11'1" x 8'10") UPVC double glazed window to rear, wood effect laminate flooring, radiator, built in wardrobes.
Bedroom Two Dimensions: 3.6 x 2.4 (11'9" x 7'10") UPVC double glazed window to front, wood effect laminate flooring, radiator.
Bedroom Three Dimensions: 1.9 x 1.9 (6'2" x 6'2") UPVC double glazed window to front, wood effect laminate flooring, radiator.
Bathroom Dimensions: 1.9 x 1.9 (6'2" x 6'2") UPVC frosted double glazed window to rear, tiled flooring with under floor heating, part tiled walls, WC, pedestal wash hand basin, jacuzzi bath.
Outside Enclosed rear garden mostly laid to lawn with gated access to front with driveway offering parking for two cars and access to separate garage.
Garage Dimensions: 5.4 x 2.9 (17'8" x 9'6")