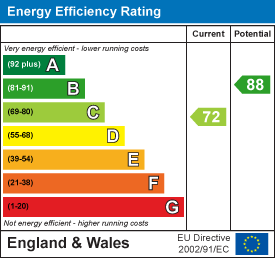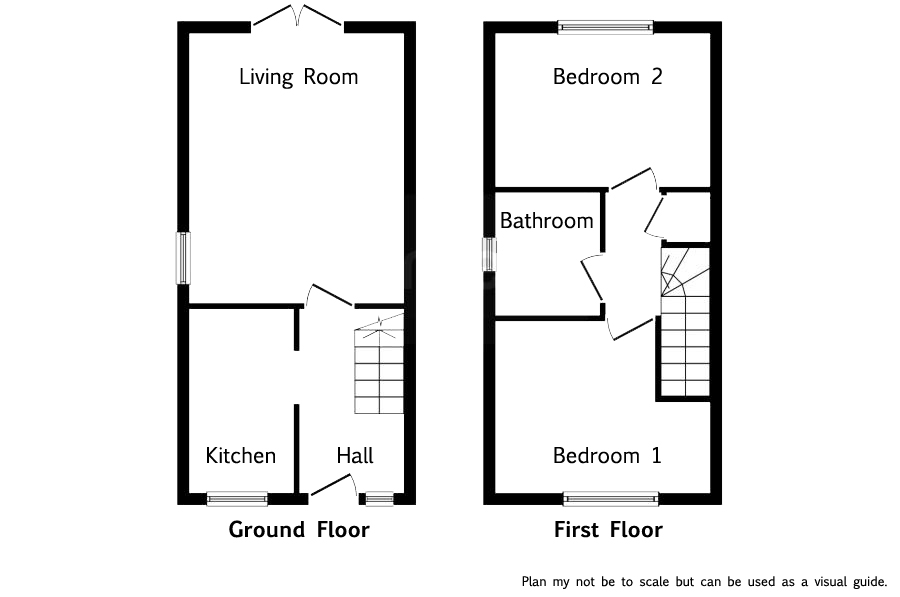£995 pcm
Waterways Drive, Oldbury, West Midlands, B69
Environmental Impact Rating

Features
- 2 Bedrooms
- Modern Design
- Part Paved/ Part Lawned Rear Garden
- Off Road Parking
- Set On Quiet Cul-de-sac
- Double Glazing
- Lounge With Patio Doors
- Fitted Kitchen
- Bathroom
- Central Heating

Waterways Drive
2 Bedroom End of Terrace House
Oldbury, B69
GENERAL DESCRIPTION A lovely two bedroom end terraced property set within a peaceful cul-de-sac. Only a short distance away from Oldbury town centre and easy access to Dudley and West Bromwich. The property offers gas central heating, double glazed windows and doors, lounge, kitchen, two bedrooms, family bathroom and a good sized rear garden. Energy rating C.ENTRANCE HALL With a double glazed UPVC front door and radiator.
LOUNGE Dimensions: 4.57m x 3.53m With a double glazed window to side, double glazed patio doors to rear, central heating radiator and electric fireplace.
KITCHEN Dimensions: 3.02m x 1.65m With a double glazed window to front, fitted kitchen with wall and base units, stainless steel sink/drainer, tiled splashback, electric oven and gas hob, central heating boiler, plumbing for washing machine and space for fridge/freezer.
LANDING With doors off.
BEDROOM 1 Dimensions: 3.53m x 2.79m With a double glazed windor to front and radiator.
BEDROOM 2 Dimensions: 3.53m x 2.54m With a double glazed window to rear and radiator.
BATHROOM With a double glazed window to side, radiator, bath with mixer taps with shower over bath, hand wash basin, low level WC and full tiling.
OUTSIDE SPACE With a part paved, part lawned rear garden and double gates to side.