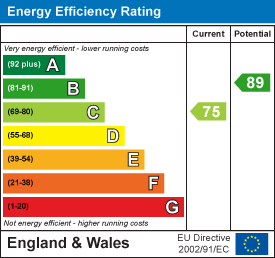£995 pcm
Waterways Drive, Oldbury, West Midlands, B69
Environmental Impact Rating

Features
- Mid Terraced House
- 2 Bedrooms
- Lounge
- Kitchen
- Bathroom
- Central Heating
- Double Glazing
- Off Road Parking
- Cul - De Sac Location
- Good Transport Links
Waterways Drive
2 Bedroom Terraced House
Oldbury, B69
SUMMARY A modern two bedroom mid terraced home in a cul-de-sac location. The accommodation comprises of a hallway, lounge, fitted kitchen, two bedrooms and bathroom. The property also benefits from double glazing, central heating, rear patio garden and off road parking. Energy rating C.ENTRANCE HALL Dimensions: 3.2m x 1.7m Having laminate flooring, UPVC door to front, radiator, doors off, stairs off.
LOUNGE Dimensions: 4.5m x 3.5m Having laminate flooring, radiator, feature gas fire place, doors to rear garden/patio.
KITCHEN Dimensions: 3.0m x 1.6m Having laminate tile effect flooring, double glazed window to front, radiator, various wall and base units, integrated electric oven and gas hob, sink, plumbing for washing machine.
STAIRS / LANDING Having carpet, doors off, cupboard with boiler.
BEDROOM 1 Dimensions: 3.5m x 2.8m Having carpet, radiator, double glazed window to front
BEDROOM 2 Dimensions: 3.5m x 2.5m Having carpet, radiator, double glazed window to rear.
BATHROOM Dimensions: 2.1m x 1.6m Having vinyl flooring, towel radiator, bath with mixer shower over, hand wash basin, WC.
OUTSIDE SPACE Having rear patio garden, lawn and shrubs to front, off road parking.