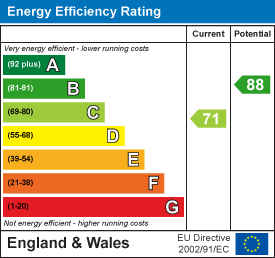£950 pcm Let Agreed
Tanacetum Drive, Tame Bridge, Walsall, West Midlands, WS5
Environmental Impact Rating

Features
- Semi Detached House
- Two Bedrooms
- Lounge
- Kitchen Diner
- Bathroom
- Central Heating
- Double Glazing
- Front & Rear Gardens
- Driveway
- Good Transport Links
Tanacetum Drive
2 Bedroom Semi-Detached House
Walsall, WS5
SUMMARY A modern two bedroom semi detached home in a quiet cul-de-sac location. The well presented accommodation comprises of an entrance hall, lounge, fitted kitchen diner, two bedrooms and bathroom. The property benefits from central heating, double glazed windows, enclosed rear garden and off road parking. Energy rating C.HALL Having wood effect laminate flooring, radiator, double glazed window to side, stairs off, door to lounge.
LOUNGE Dimensions: 4.2m x 3.1m Having wood effect laminate flooring, radiator, double glazed window to front, wall mounted electric fire, under stairs storage, door to kitchen diner.
KITCHEN DINER Dimensions: 4.0m x 2.4m Having tile effect vinyl flooring, radiator, double glazed windows to rear, various wall and base units, sink, plumbing for washing machine, appliance space, integrated oven and hob with extractor over, door to rear garden.
STAIRS / LANDING Having carpet, double glazed window to side, doors off.
BEDROOM ONE Dimensions: 4.0m x 3.6m Having carpet, radiator, double glazed windows to front, hanging rails, cupboard with boiler.
BEDROOM TWO Dimensions: 3.0m x 2.1m Having carpet, radiator, double glazed window to rear.
BATHROOM Dimensions: 1.8m x 1.7m Having vinyl flooring, radiator, double glazed window to rear, vanity wash hand basin and WC, bath with electric shower over, wall mounted cabinet.
OUTSIDE Having enclosed rear garden and driveway to the front.