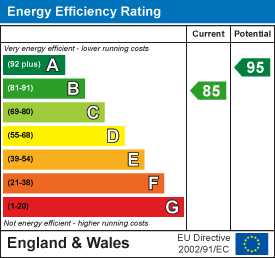£240,000
Stroud Avenue, Willenhall, West Midlands, WV12
Environmental Impact Rating

Features
- Semi Detached House
- Four Bedrooms
- Three Storey
- Lounge
- Kitchen Diner
- Bathroom
- Two En-suite
- Ground Floor Wc
- Driveway
- Enclosed Rear Garden
Stroud Avenue
4 Bedroom Semi-Detached House
Willenhall, WV12
Hallway Door to front, wood effect laminate flooring, stairs off, door off.Lounge Dimensions: 5.4 x 3.8 (17'8" x 12'5") UPVC double glazed window to front, carpet, radiator, cupboard.
Kitchen Diner Dimensions: 4.7 x 2.4 (15'5" x 7'10") UPVC Double glazed window and French doors to rear, tiled floor, range of wall and base units with various integrated appliances, sink, Vaillant boiler,
WC UPVC frosted double glazed window to front, tiled floor, radiator, WC, wash hand basin.
Stairs / First Floor Landing Carpet, cupboard with water cylinder, doors off.
Bedroom Two Dimensions: 3.0 x 2.7 (9'10" x 8'10") UPVC double glazed window to front, carpet, radiator, door to en-suite.
En-suite UPVC frosted double glazed window to front, tiled floor, chrome towel radiator, WC, vanity wash hand basin, shower cubicle.
Bedroom Three Dimensions: 2.9 x 2.6 (9'6" x 8'6") UPVC double glazed window to rear, carpet, radiator.
Bedroom Four Dimensions: 2.7 x 1.9 (8'10" x 6'2") UPVC double glazed window to rear, carpet, radiator.
Bathroom Dimensions: 1.7 x 1.6 (5'6" x 5'2") UPVC frosted double glazed window to side, tiled floor, chrome towel radiator, WC, pedestal wash hand basin, bath with shower over.
Stairs To Top Floor Bedroom One Carpet, door to bedroom one.
Bedroom One Dimensions: 4.9 x 3.6 (16'0" x 11'9") Skylight to rear, carpet, radiator, door to en-suite.
En-suite Skylight to rear, tiled floor, chrome towel radiator, WC, vanity wash hand basin, shower cubicle.
Outside Driveway to side with gated access to enclosed rear garden with lawn, patio, and decking area.