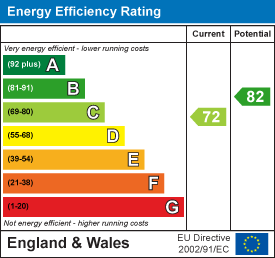£57,500 Sold STC
Squires Grove, Willenhall, West Midlands, WV12
Environmental Impact Rating

Features
- Modern Second Floor Apartment
- 50% Shared Ownership Or 100% Option
- 2 Bedrooms
- Lounge
- Kitchen
- Bathroom
- Ensuite
- Electric Heating
- Double Glazing
- Allocated Parking Space
Squires Grove
2 Bedroom Apartment
Willenhall, WV12
HALLWAY Wood effect laminate flooring, electric heater, entry phone, doors off, store cupboard, cupboard with water cylinder.LIVING ROOM Dimensions: 4.6 x 3.9 (15'1" x 12'9") Wood effect laminate flooring, electric heater, Juliet balcony to rear, door to kitchen.
KITCHEN Dimensions: 2.9 x 2.4 (9'6" x 7'10") Tiled flooring, double glazed window to rear, various wall units, rolled edge work surface with splash back tiling, stainless steel inset sink, cupboards and drawers under, integrated electric oven, four ring hob with extractor hood over, fridge/freezer.
BEDROOM ONE Dimensions: 3.3 x 3.2 (10'9" x 10'5") Wood effect laminate flooring, electric heater, double glazed window to front, mirror fronted wardrobe , door to ensuite.
ENSUITE Dimensions: 3.0 x 1.5 (9'10" x 4'11") Wood effect laminate flooring, towel radiator, shower cubicle with mixer shower, pedestal wash hand basin, WC.
BEDROOM TWO Dimensions: 3.3 x 1.8 (10'9" x 5'10") Wood effect laminate flooring, electric heater, double glazed window to front.
BATHROOM Dimensions: 2.1 x 2.0 (6'10" x 6'6") Tile effect vinyl cushion flooring, towel radiator, bath, pedestal wash hand basin, WC.
OUTSIDE Allocated car parking space.
NOTE: Based on 50% shared ownership a Rent of £230.94pm will also need to be paid.
Option to buy 100%.
Service Charge – £1,320.40 PA
Ground rent of £247.11 PA
Lease length- 99 years from 2008 – 85 years remaining.