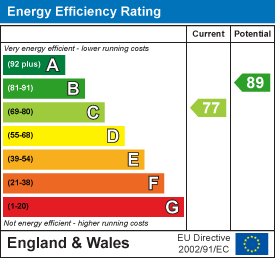£875 pcm Let Agreed
Progress Grove, Huntington, Cannock, Staffordshire, WS12
Environmental Impact Rating

Features
- Mid Terraced House
- 3 Bedrooms
- Lounge
- Kitchen
- Dining Area
- Bathroom
- En Suite
- Cloak Room
- Central Heating
- Off Road Parking
Progress Grove
3 Bedroom Terraced House
Cannock, WS12
SUMMARY A modern three bedroom terraced family home in the sought after area of Huntington. The well presented accommodation comprises of an entrance hall, lounge, fitted kitchen, dining area, cloak room, three bedrooms, en-suite shower room and family bathroom. The property benefits from central heating, double glazing, front and rear gardens and off road parking at the rear. Energy rating C. No pets.HALL Having wood effect laminate flooring, radiator, door to front, stairs off.
LOUNGE Dimensions: 4.0m x 3.9m Having wood effect laminate flooring, radiators, double glazed windows to front, door to dining area.
DINING AREA Dimensions: 4.2m x 2.5m Having wood effect laminate flooring, radiator, under stairs storage, door to rear garden, door to cloakroom, through to kitchen.
KITCHEN Dimensions: 2.8m x 2.2m Having vinyl flooring, double glazed window to rear, various wall and base units, sink, integrated gas hob with extractor over, built in oven, washer dryer, fridge freezer.
CLOAKROOM Having vinyl flooring, radiator, WC, wash hand basin.
STAIRS / LANDING Having carpet, storage cupboard, doors off.
BEDROOM ONE Dimensions: 3.0m x 2.9m Having carpet, radiator, double glazed windows to front, built in cupboard, door to ensuite.
ENSUITE Having vinyl flooring, radiator, double glazed window, WC, vanity wash basin, shower cubicle, shaver socket.
BEDROOM TWO Dimensions: 2.8m x 2.8m Having carpet, radiator, double glazed window to rear.
BEDROOM THREE Dimensions: 2.8m x 1.9m Having carpet, radiator, double glazed window to rear.
BATHROOM Dimensions: 2.1m x 1.8m Having vinyl flooring, radiator, WC, wash hand basin, bath, shaver socket.
OUTSIDE Having enclosed rear garden and off road parking to the rear.