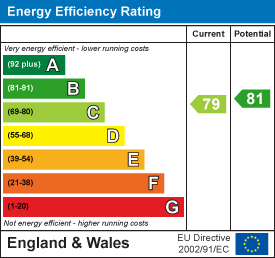£108,000 Sold STC
Manorhouse Close, Walsall, West Midlands, WS1
Environmental Impact Rating

Features
- Modern Apartment
- Ground Floor
- Two Bedrooms
- Lounge
- Kitchen
- Bathroom
- Ensuite
- Gas Central Heating
- Upvc Double Glazing
- Allocated Parking Space
Manorhouse Close
2 Bedroom Apartment
Walsall, WS1
Entrance Hall Having carpet, two wall mounted radiators entry phone, doors off.Lounge Dimensions: 4.98m x 4.27m (inclusive of lounge & kitchen) (16' Being open plan to kitchen and having carpet, two wall mounted radiators, UPVC double glazed door and windows.
Kitchen Having vinyl floor tiles, UPVC double glazed window, wall units, wood effect splash back surround and rolled edge worksurface with cupboards and drawers under, inset stainless steel sink, fitted four ring gas hob with extractor over, integrated electric oven, wall mounted glow-worm boiler in cupboard, free standing Zanussi fridge freezer and Hoover washer dryer.
Bedroom One Dimensions: 3.8 x 3.0 (12'5" x 9'10") Having carpet, wall mounted radiator, UPVC double glazed window, fitted wardrobe, door to en-suite.
Ensuite Having tile effect vinyl flooring, wall mounted radiator, W/C, pedestal hand wash basin, cubicle with electric shower, shaver socket.
Bedroom Two Dimensions: 3.2 x 2.9 (10'5" x 9'6") Having carpet, wall mounted radiator, UPVC double glazed window.
Bathroom Dimensions: 1.8 x 1.6 (5'10" x 5'2") Having tile effect vinyl flooring, wall mounted radiator, UPVC double glazed frosted window, W/C, pedestal hand wash basin, bath.
Outside Allocated parking space.