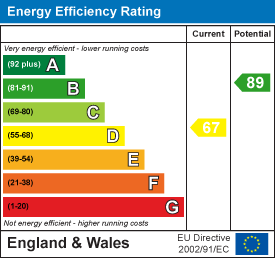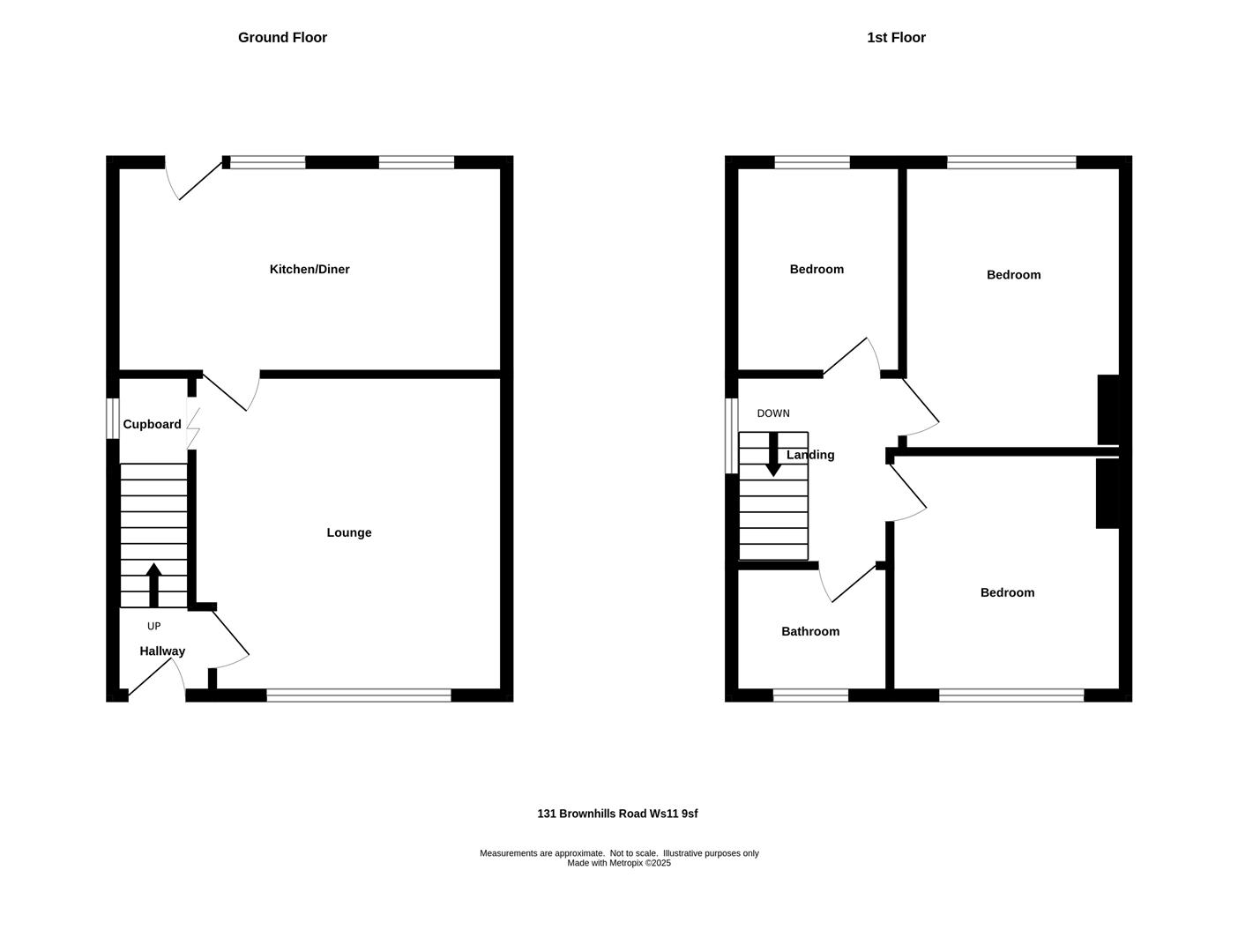£180,000
Brownhills Road, Norton Canes, Cannock, WS11
Environmental Impact Rating

Features
- Semi Detached House
- Three Bedrooms
- Lounge
- Kitchen Diner
- Bathroom
- Gas Central Heating
- Upvc Double Glazing
- Enclosed Rear Garden
- Off Road Parking
- Popular Location

Brownhills Road
3 Bedroom Semi-Detached House
Cannock, WS11
Hall Carpet, radiator, UPVC double glazed door to front, stairs off, door to lounge.Lounge Dimensions: 4.2 x 4.1 (13'9" x 13'5") Carpet, radiator, UPVC double glazed bay window to front, storage cupboard with frosted UPVC double glazed window to side, door to kitchen.
Kitchen Diner Dimensions: 5.2 x 2.8 (17'0" x 9'2") Tiled floor, UPVC double glazed windows and door to rear, various wall units, splash back tiling, rolled edge worksurface with cupboards and drawers under, inset sink, integrated dishwasher, appliance space, five burner gas range, wall mounted Worcester boiler.
Stairs / Landing Carpet, frosted UPVC double glazed window to side, built in cupboard, loft access.
Bedroom One Dimensions: 3.8 x 2.8 (12'5" x 9'2") Carpet, radiator, UPVC double glazed window.
Bedroom Two Dimensions: 3.3 x 3.0 (10'9" x 9'10") Carpet, radiator, UPVC double glazed window.
Bedroom Three Dimensions: 2.8 x 2.2 (9'2" x 7'2") Carpet, radiator, UPVC double glazed window.
Bathroom Wood effect vinyl flooring, radiator, frosted UPVC double glazed window to front, WC, pedestal wash hand basin, bath with electric shower over, wall mounted cabinet.
Outside Enclosed rear garden with patio, lawn and gated access.
Slabbed and tarmac driveway to front.